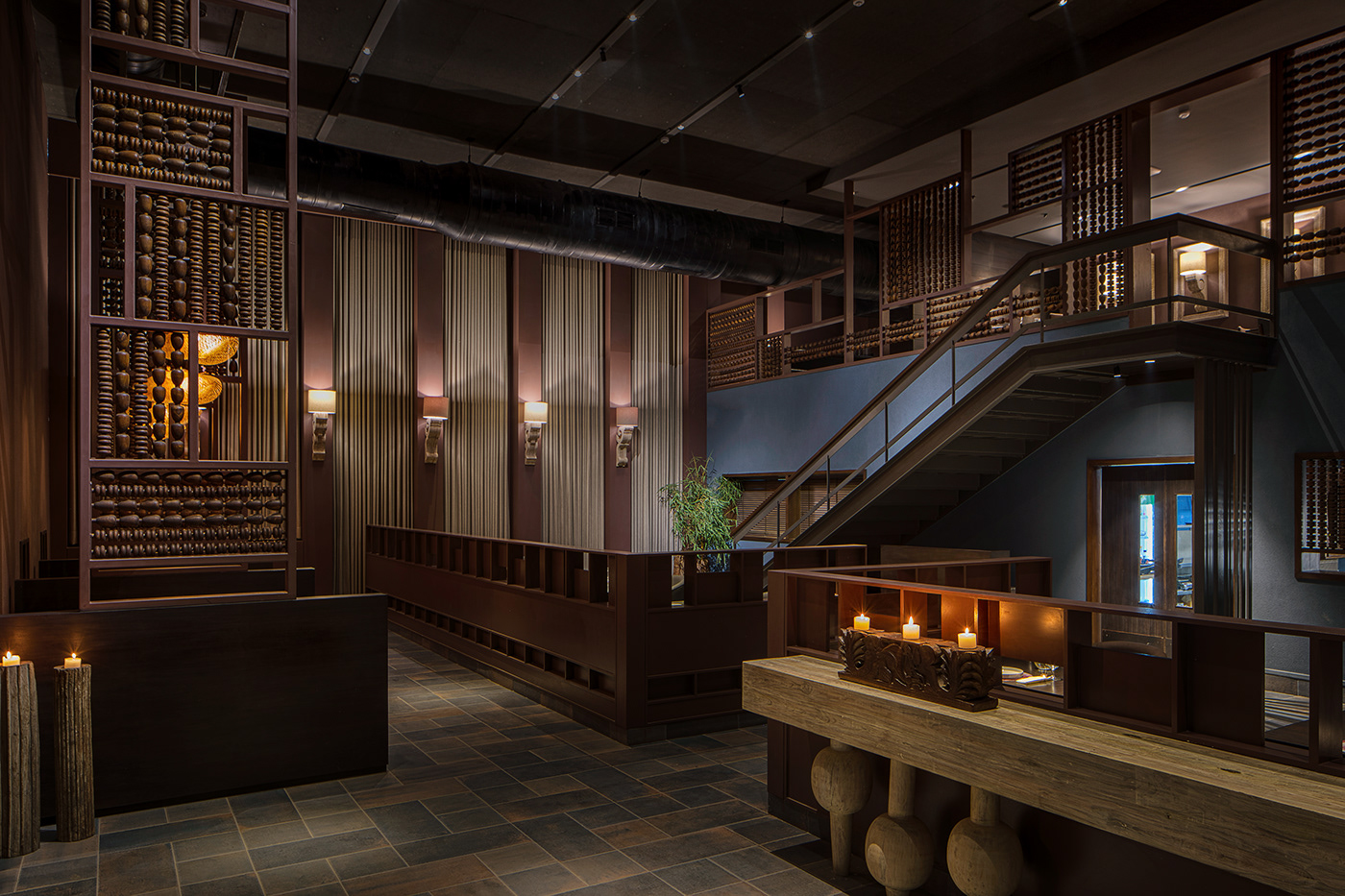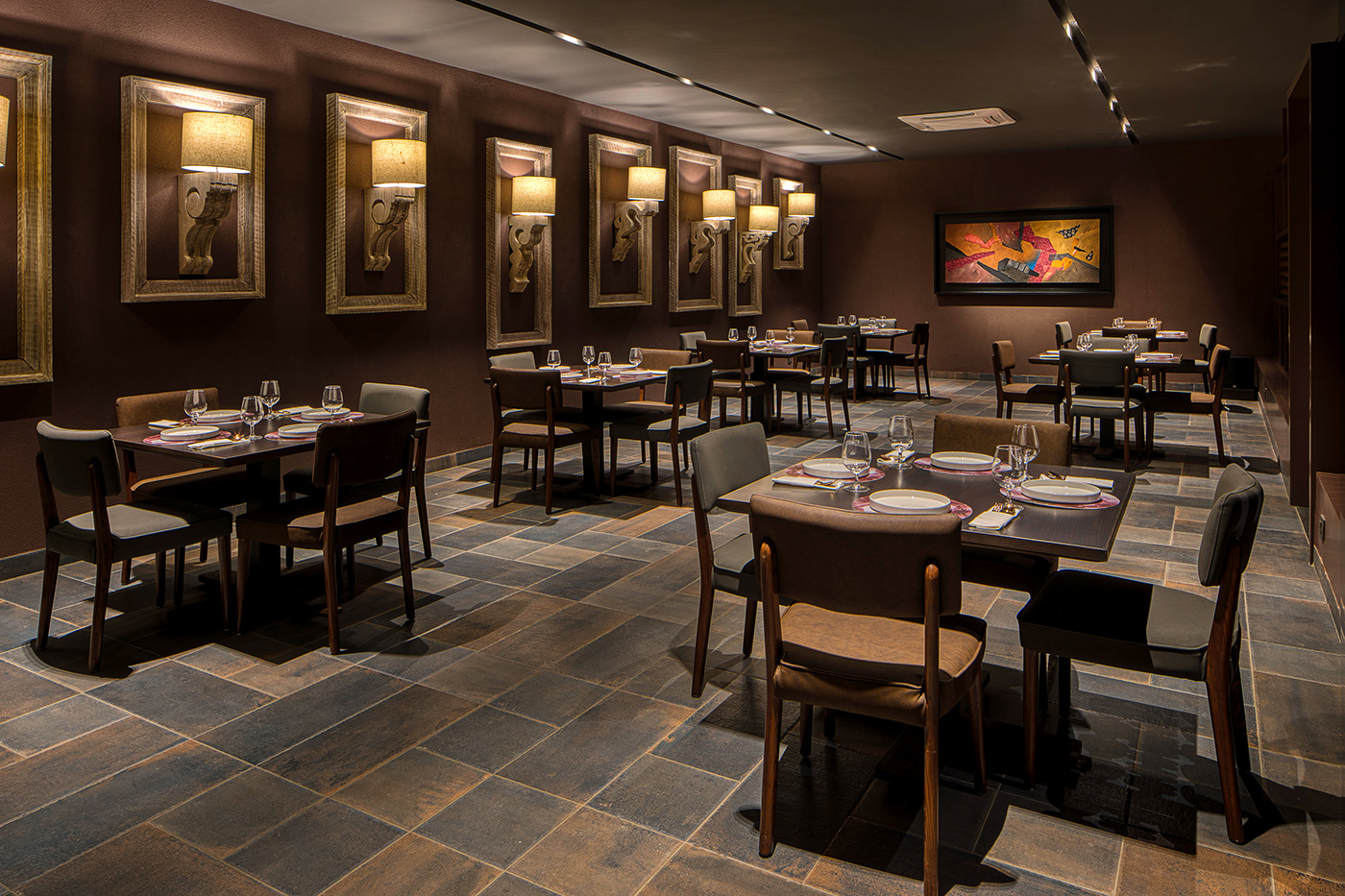PROJECT NAME: MAUVE
FIRM NAME: Studio Vogelkop
DESIGNER: Ar. Paresh Patel
LOCATION: AHEMDABAD, GUJARAT
PHOTOGRAPHER: Umang shah FIRM NAME: umangshahphotography
EDITOR: Devanshi Siddhpura INSTA HANDLE: akaar_providing_content
A café transformed to fine dining space embracing the serenity, here is MAUVE serving the perfect dining experience with leisure of interiors. MAUVE is inspired by the color painted all over the walls of the restaurant to provide a cozy and welcoming environment. In order to provide peaceful ambiance and distinguished finish to the space, twenty feet tall curtains fall through the ceiling bringing dis connectivity to the outside and enfolding the interior through its subtle touch.
The private dining room is the blend of luxurious dining space complimented through the flooring pattern and the wall color. The sight of the room is linear along the ceiling with wooden cane frames partitioned at an interval for the warm light to focus the dinning. Enriching the wall with customised paintings is integrating with the color pallet of the room and adding to the aura. With warm light, aesthetic touch and perfect material to blend; private dining room assists as warm and welcoming space. Considering the double heighten structure, dining area is divided under two sections with the presence of mezzanine floor. In order to maintain privacy and prevent breakage of vision, customised wooden partitions with modern jail pattern is worked out, which adds grandeur to the dine through its magnitude and form. Repeating the same pattern with permutations and combinations unifies the area and provides harmony to the space.






















